Model Details: Introducing the alluring Crazy Eights SLT28564A mobile home, designed to provide you with the perfect blend of comfort and luxury. This spacious 1,475 sq. ft. home boasts 3 or 4 bedrooms and 2 bathrooms, accommodating a growing family with ease. The open-concept floor plan creates a welcoming atmosphere, enhanced by the dream kitchen with premium stainless steel appliances and a state-of-the-art island. The sophisticated master suite provides a private retreat, complete with an en-suite bathroom showcasing a deluxe soaker tub, separate shower, and dual sinks. The Crazy Eights SLT28564A is designed to cater to your every need while embodying the essence of a modern, stylish home.
Beyond the exceptional design, this mobile home also comes with a range of support and additional services. Our dedicated team of home consultants are always ready to provide guidance with financing and installation, ensuring a smooth transition to your new home. Moreover, our 12-month home warranty gives you peace of mind, knowing that any issues will be handled promptly and professionally. Your dream home awaits! Take the first step by filling out the Contact us form and begin experiencing the Crazy Eights SLT28564A’s unparalleled benefits today.
*Some Home Images Contain Pictures Of Additional Upgrades Not Included In Base Price.
**All New Home Prices, Unless Otherwise Specified, Are FOB Plant, Which Means The Price Before Delivery/Set/Additional Options.
Disclaimer For All Clayton Home Models:
Due to Clayton Homes’ current push to upgrade their construction standards and energy efficiency even further with their new e-Built program, some of the floor plans may be subject to minor changes such as window placement, water heater or furnace location, door positioning, etc. Please consult your sales representative to verify any details seen in photos, walkthroughs, or floor plans are current. Thank you for your help and patience regarding these minor challenges.

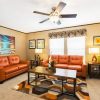

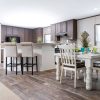
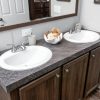
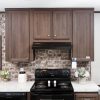
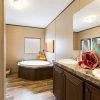
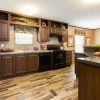
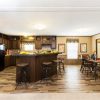
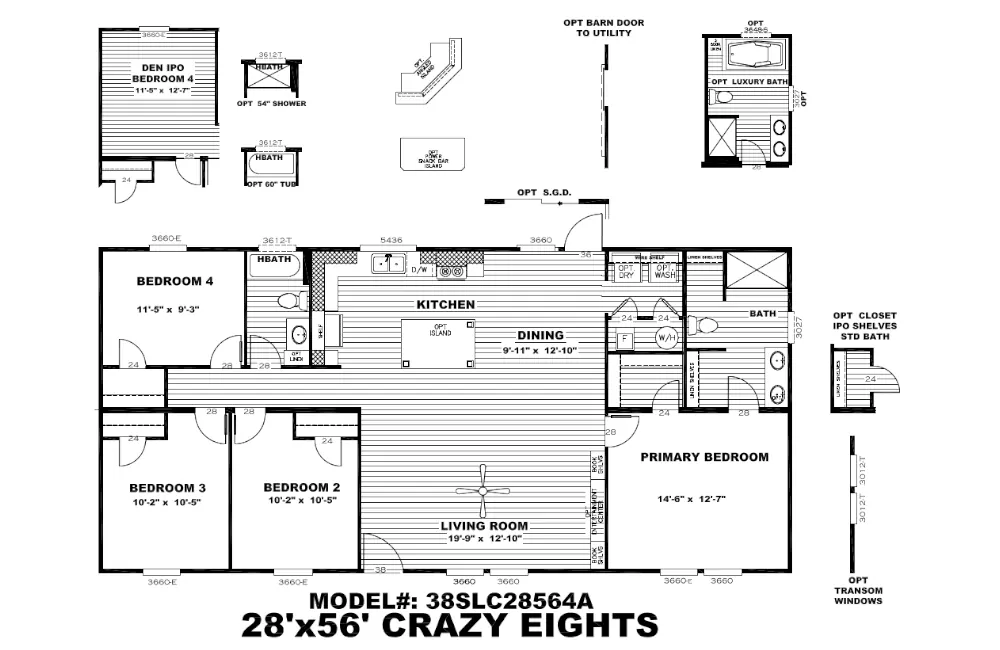
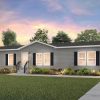
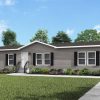
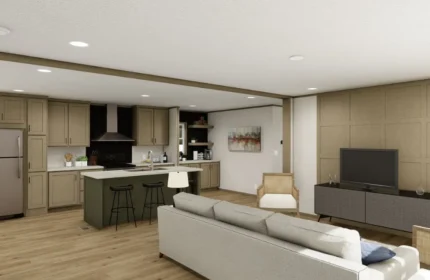
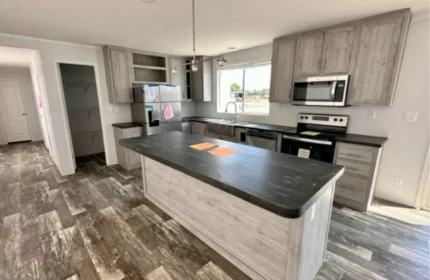
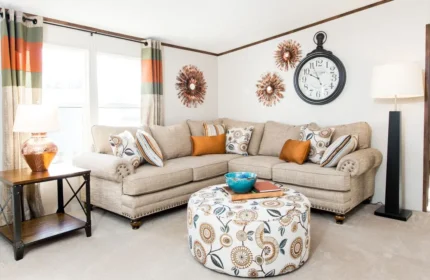
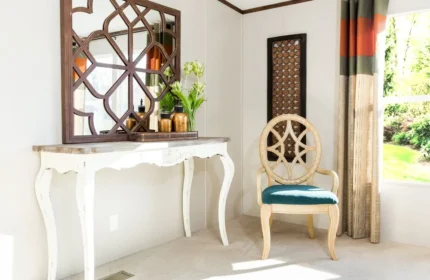
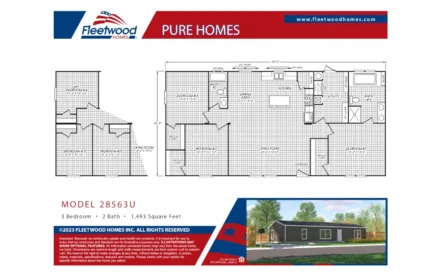
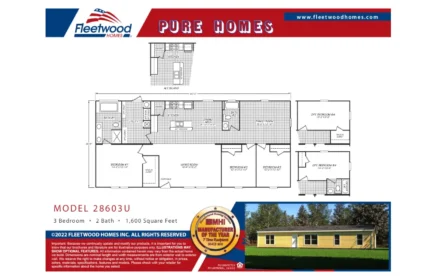
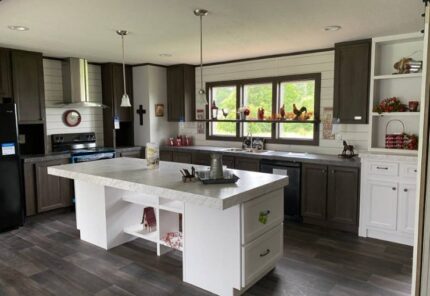
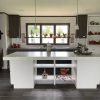
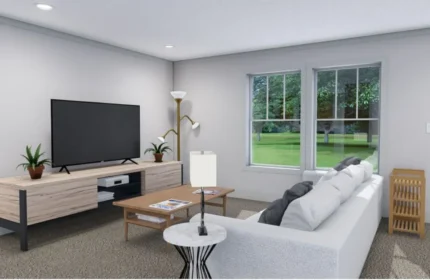
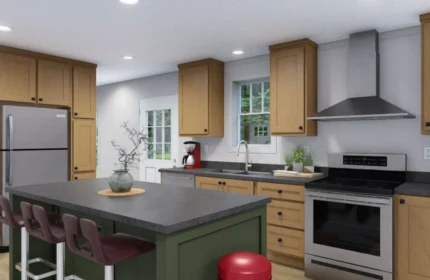
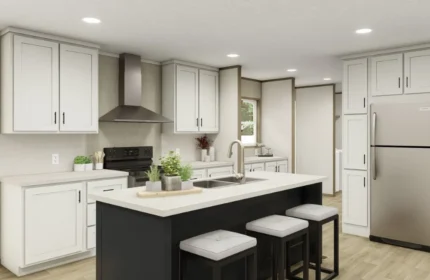
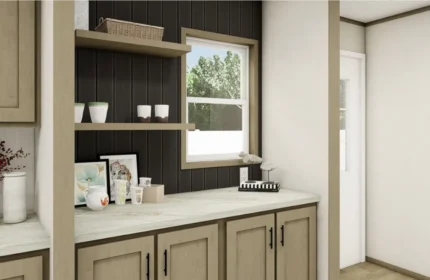

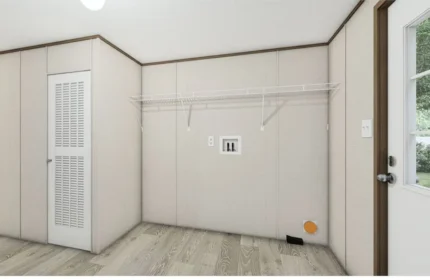
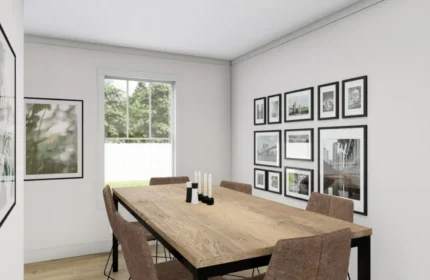






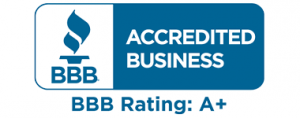
Reviews
There are no reviews yet.