Introducing the stunning Oakmont 2.0 DEV28443O, a beautifully designed mobile home that combines comfort, functionality, and affordability. This spacious and inviting 1,106 sq. ft. mobile home features 3 bedrooms, 2 bathrooms, and an open-concept living area, perfect for families and individuals alike. The Oakmont’s unique features include an elegant master suite with a walk-in closet, dual sink bathroom vanity, and a roomy walk-in shower. Its energy-efficient windows, well-equipped kitchen with an island, and wood-grain plank flooring are just a few of the elements to admire in this luxurious mobile home.
The Oakmont 2.0 DEV28443O is not only visually appealing, but it’s built with top-notch materials to ensure durability and longevity for its residents. Our dedicated customer support and professional installation services come standard to ensure your satisfaction and a seamless move-in experience. Experience the benefits of a beautifully crafted and well-designed mobile home that can serve as your abode for years to come; secure your Oakmont DEV28443O today! Ready to take the first step towards your dream mobile home? Contact us and our knowledgeable staff will gladly assist you in every aspect of the process.
*Some Home Images Contain Pictures Of Additional Upgrades Not Included In Base Price.
**All New Home Prices, Unless Otherwise Specified, Are FOB Plant, Which Means The Price Before Delivery/Set/Additional Options.
Disclaimer For All Clayton Home Models:
Due to Clayton Homes’ current push to upgrade their construction standards and energy efficiency even further with their new e-Built program, some of the floor plans may be subject to minor changes such as window placement, water heater or furnace location, door positioning, etc. Please consult your sales representative to verify any details seen in photos, walkthroughs, or floor plans are current. Thank you for your help and patience regarding these minor challenges.
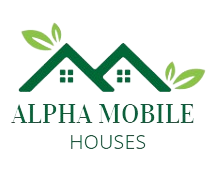
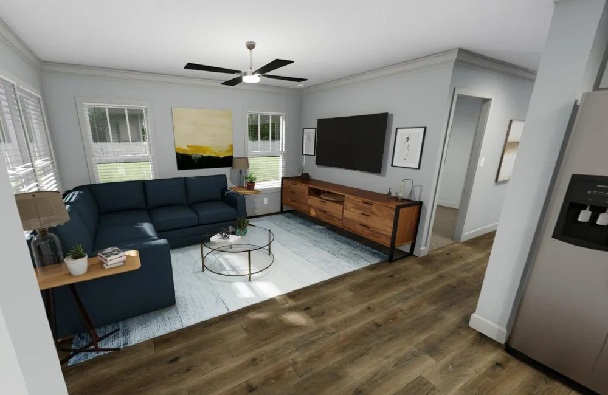
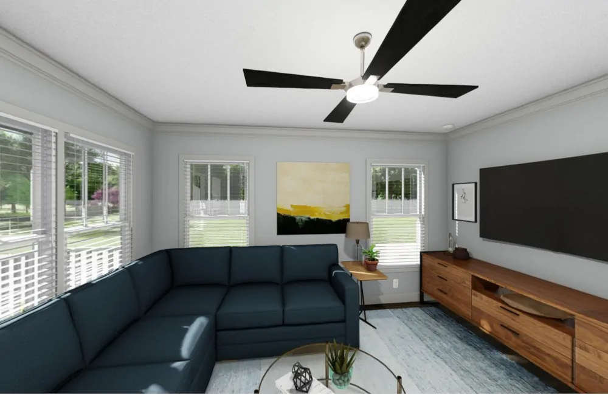
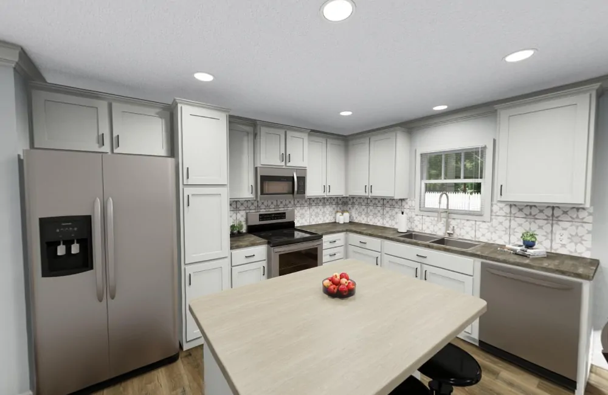

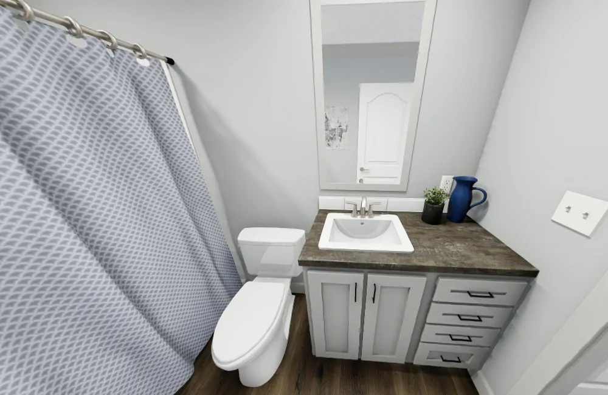
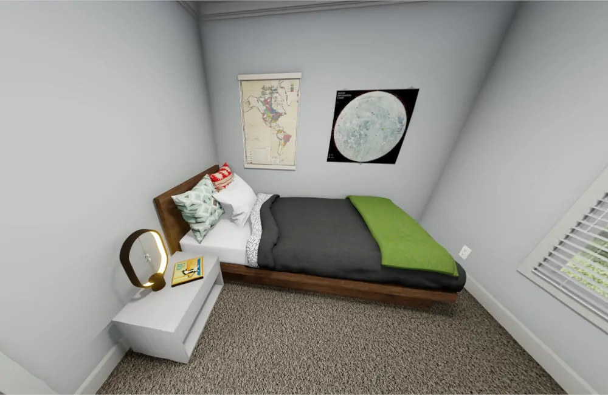
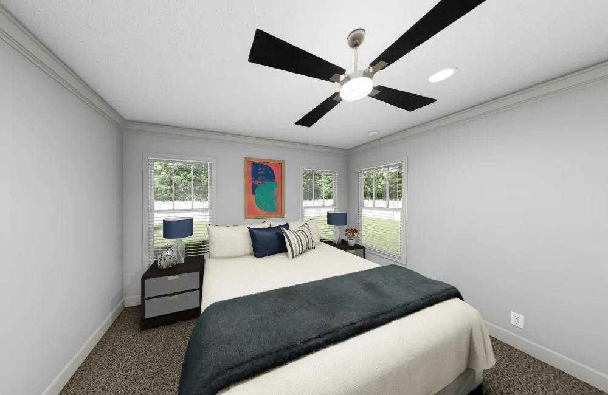
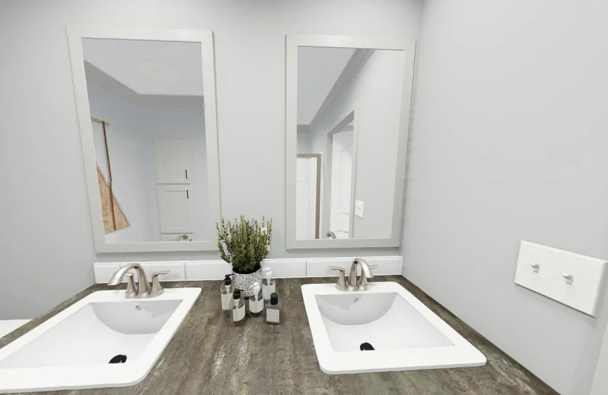
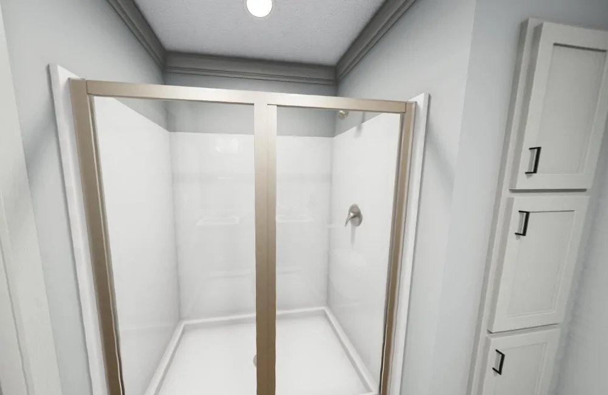
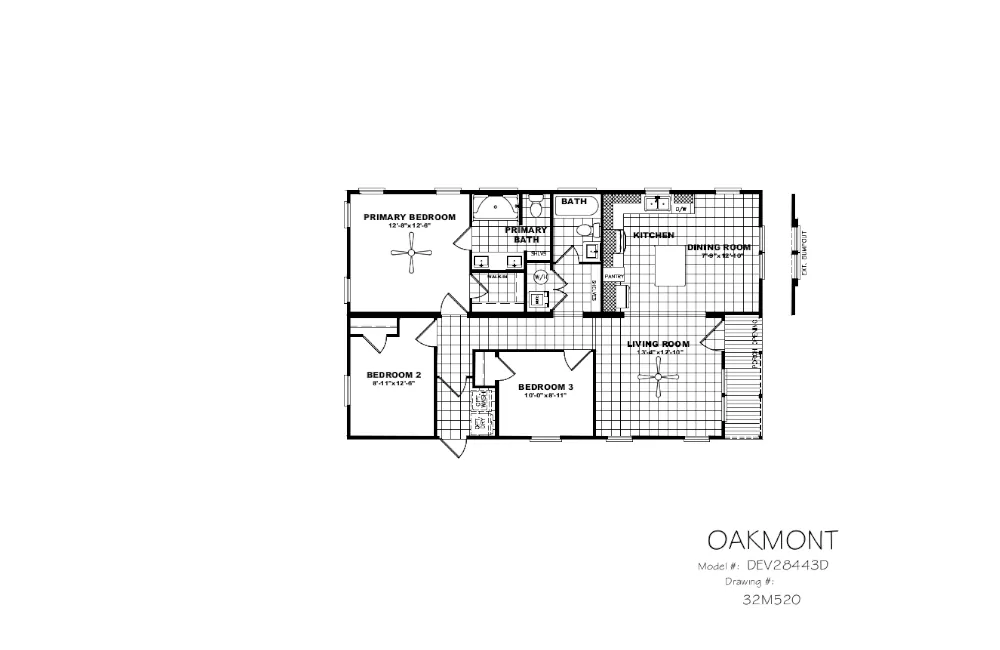
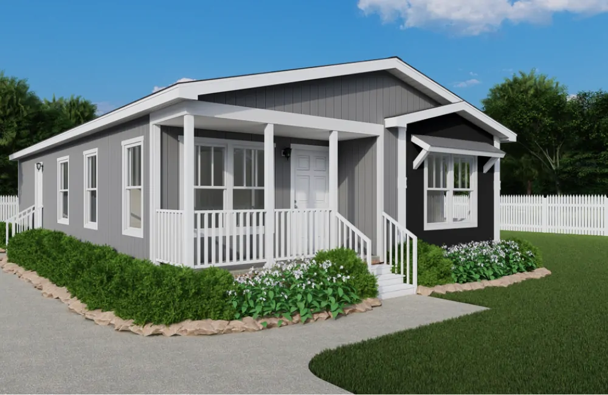

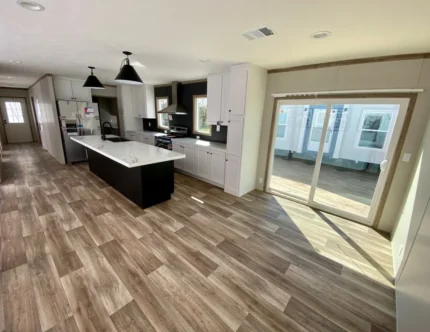
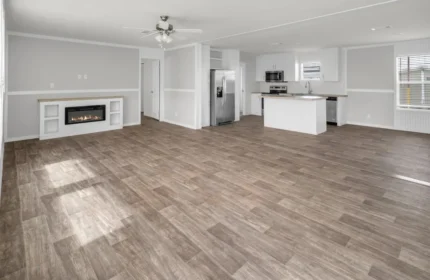
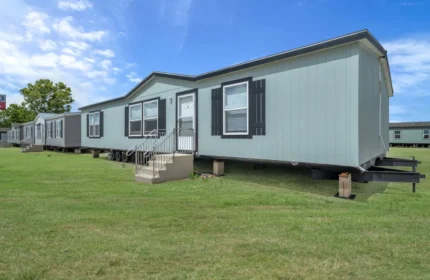
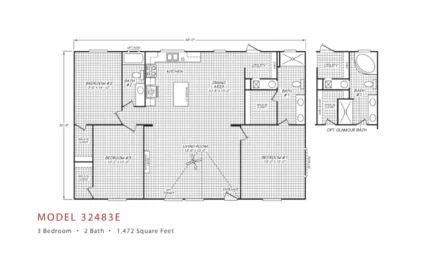
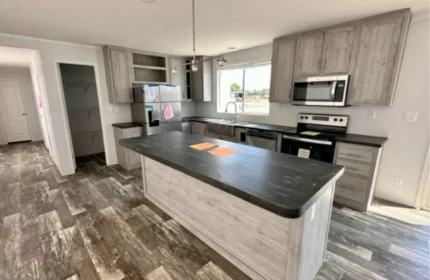
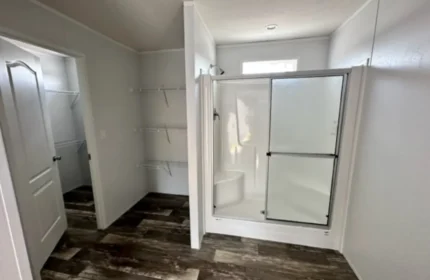
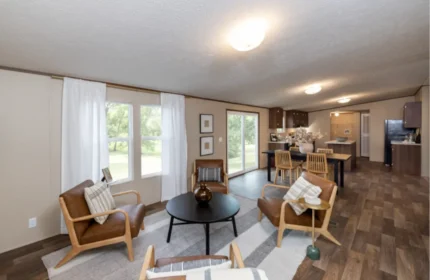
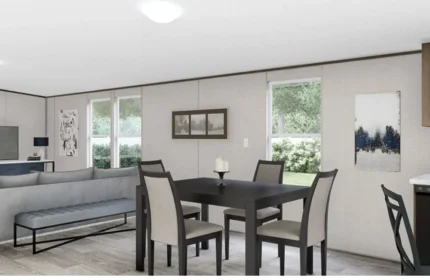
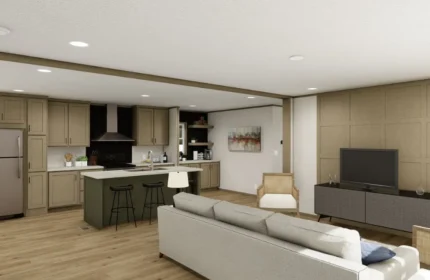
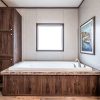
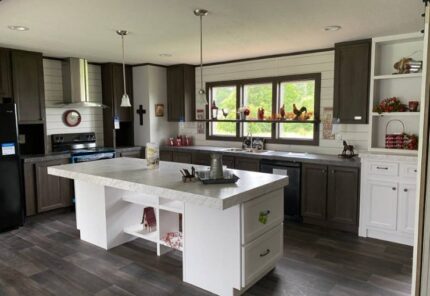
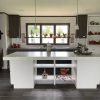
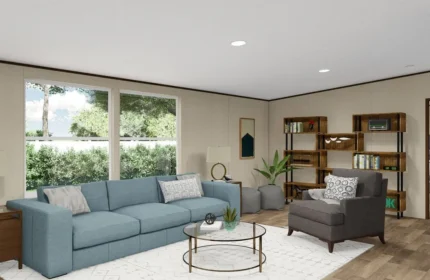

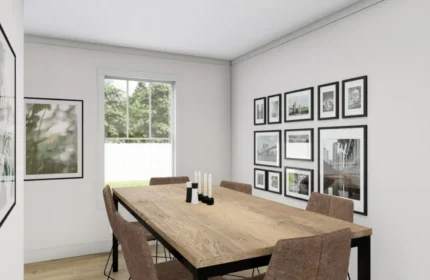






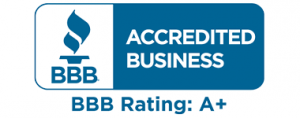
Reviews
There are no reviews yet.