Model Details: Discover the luxurious and spacious Trinity 60 FPC16602B mobile home, designed to provide every comfort and convenience. This stunning home features an open floor plan with 2 bedrooms, 1 bathroom, a living area and a modern kitchen that will impress the most discerning home chef. With top-quality finishing touches, such as wooden cabinetry, stylish countertops, and energy-efficient windows, you’ll find that living in the Trinity 60 FPC16602B is not only practical but an experience to treasure.
The user experience in this home is unparalleled, offering comfort and relaxation at every corner. Enjoy the luxury of a primary bedroom ensuite, walk-in closets, and a large utility room to handle your laundry needs. When you buy the Trinity 60 FPC16602B, you can count on exceptional customer support and the highest standards in craftsmanship. Don’t miss out on moving in a home that has it all. Take the first step to owning your dream mobile home by filling out the Contact us form and our team will help bring your home-owning dreams to life.
*Some Home Images Contain Pictures Of Additional Upgrades Not Included In Base Price.
**All New Home Prices, Unless Otherwise Specified, Are FOB Plant, Which Means The Price Before Delivery/Set/Additional Options.
Disclaimer For All Clayton Home Models:
Due to Clayton Homes’ current push to upgrade their construction standards and energy efficiency even further with their new e-Built program, some of the floor plans may be subject to minor changes such as window placement, water heater or furnace location, door positioning, etc. Please consult your sales representative to verify any details seen in photos, walkthroughs, or floor plans are current. Thank you for your help and patience regarding these minor challenges.

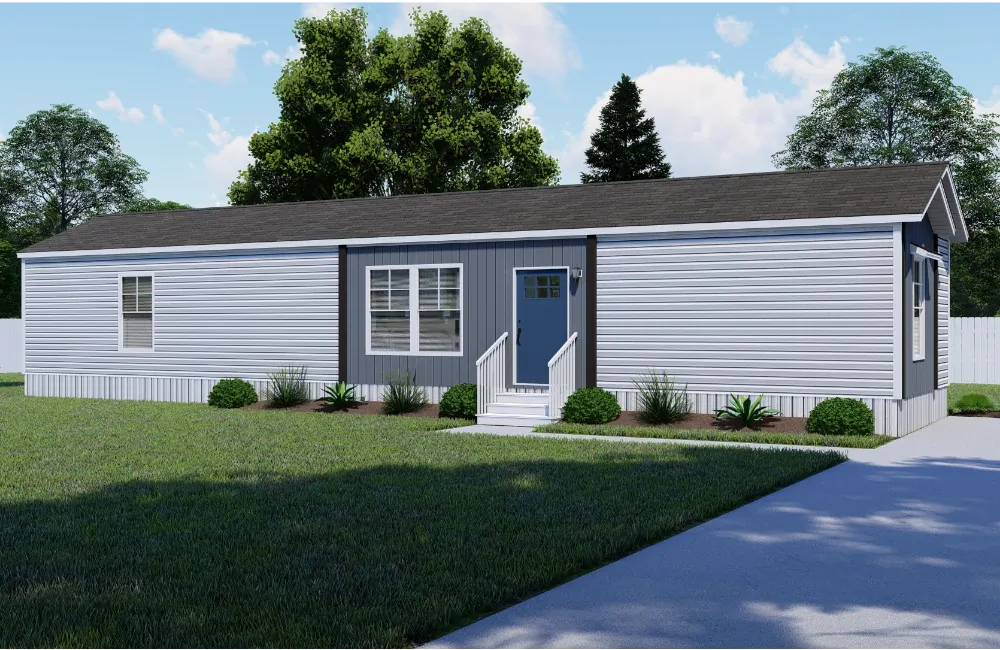

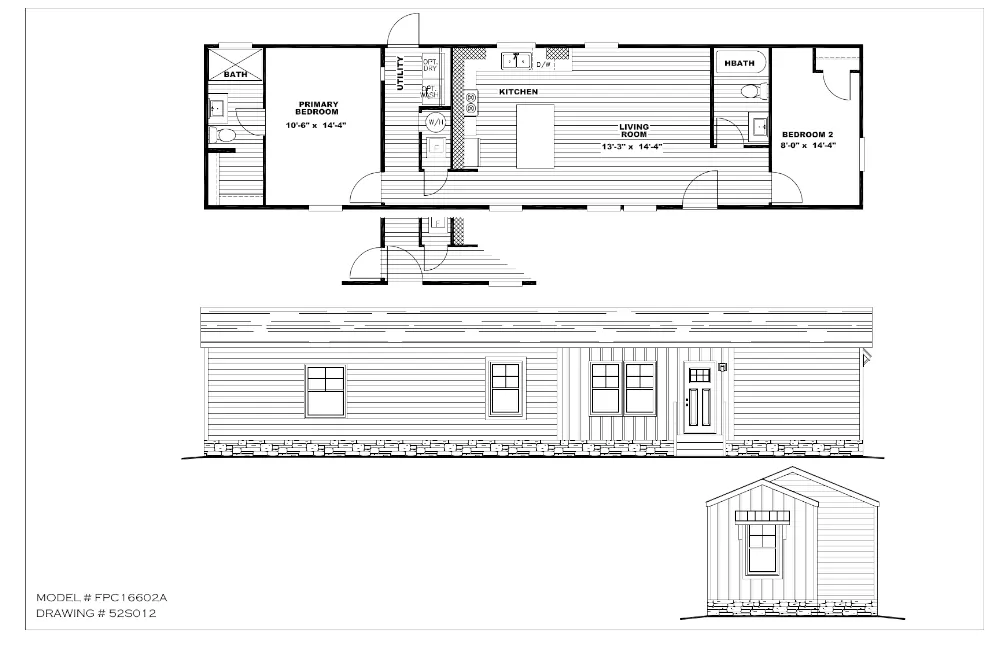
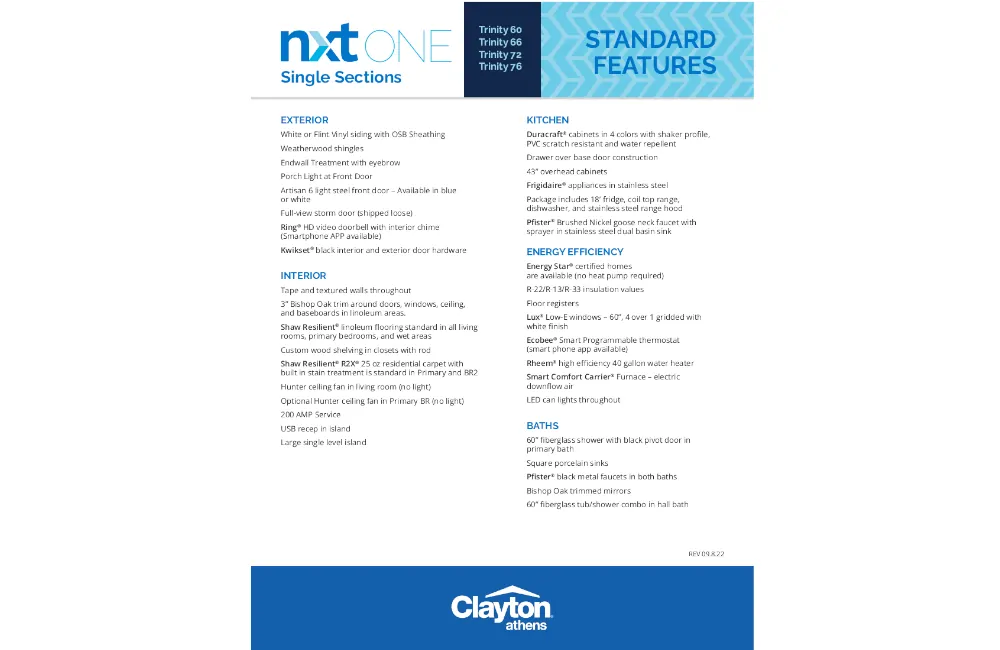

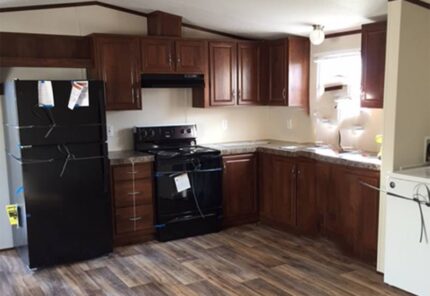
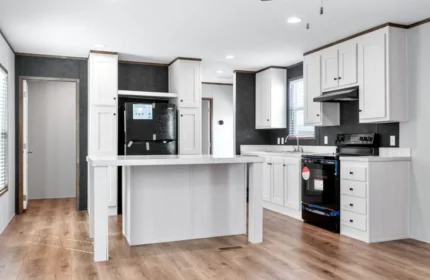
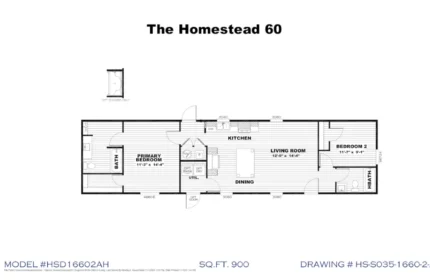
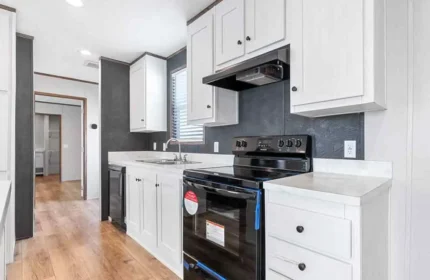
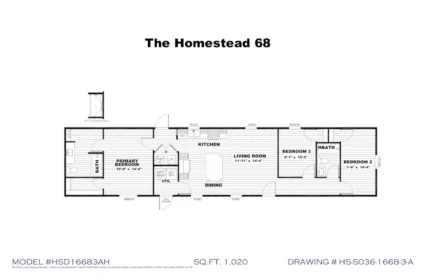
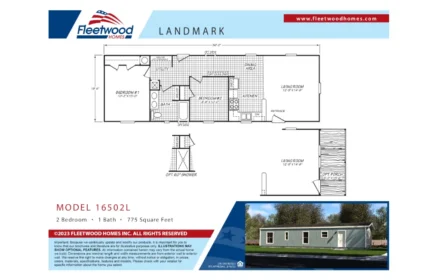
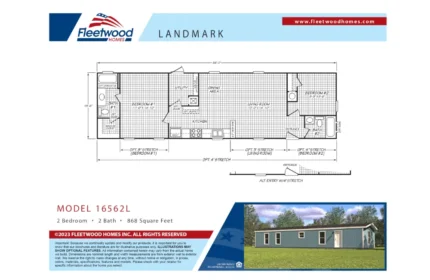
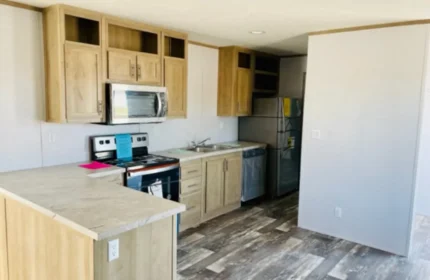
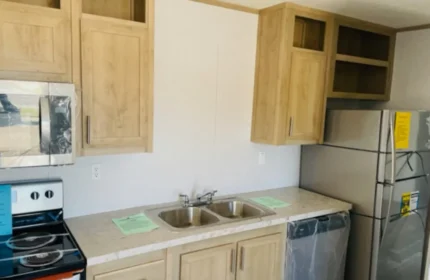
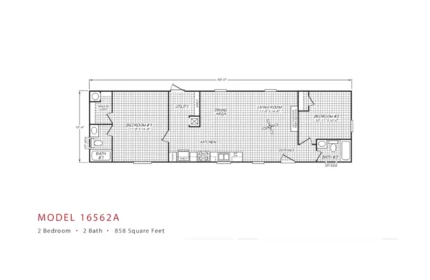
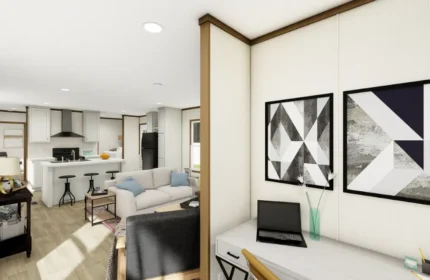
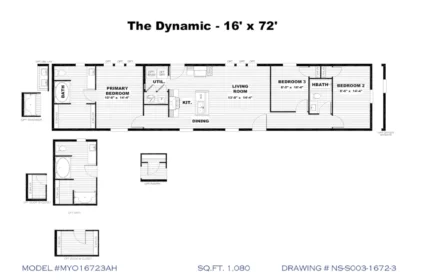
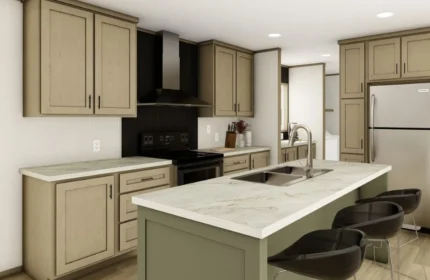
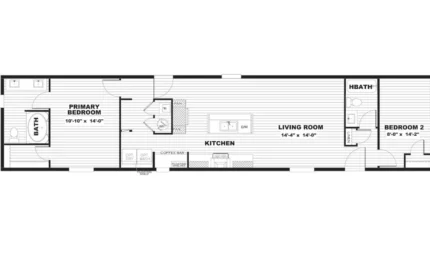






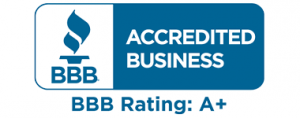
Reviews
There are no reviews yet.