Model Details: Discover a dream living experience in the Trinity 76 FPC16763B, a stunning mobile home with both stylish design and functional features. Immerse yourself in luxurious, comfortable living areas and spacious, well-crafted bedrooms. This exquisite home showcases vaulted ceilings, modern light fixtures, and energy-efficient windows in its 3 bedrooms 2 bathrooms layout, providing 1,216 sq. ft. of living space. The open-concept living area features an elegant kitchen, complete with a large island, stainless steel appliances, and ample cabinet space, perfect for entertaining guests or preparing delicious family meals.
In addition to the beautiful design and layout, the Trinity 76 FPC16763B comes with unbeatable customer support and other valuable services. Our team of professionals will work diligently to ensure a smooth and personalized experience from beginning to end. Trust in the exceptional quality and reliability provided as you create lasting memories in your new home. To learn more and take the first step towards this exciting journey, fill out the Contact us form. Don’t delay – indulge in the comfort and sophistication of the Trinity 76 FPC16763B mobile home today!
*Some Home Images Contain Pictures Of Additional Upgrades Not Included In Base Price.
**All New Home Prices, Unless Otherwise Specified, Are FOB Plant, Which Means The Price Before Delivery/Set/Additional Options.
Disclaimer For All Clayton Home Models:
Due to Clayton Homes’ current push to upgrade their construction standards and energy efficiency even further with their new e-Built program, some of the floor plans may be subject to minor changes such as window placement, water heater or furnace location, door positioning, etc. Please consult your sales representative to verify any details seen in photos, walkthroughs, or floor plans are current. Thank you for your help and patience regarding these minor challenges.
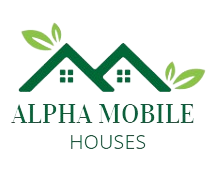
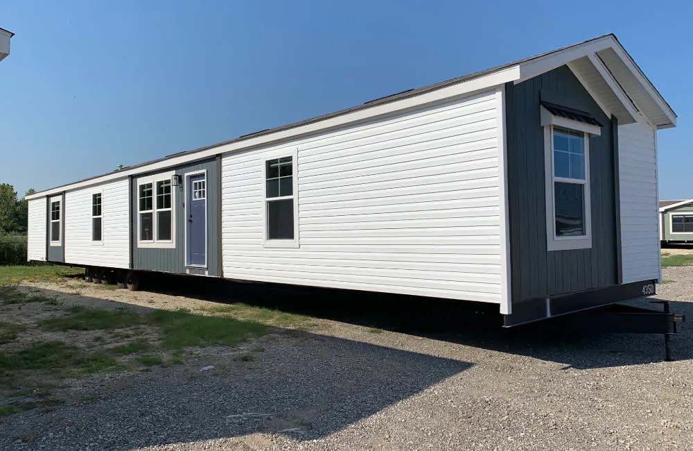
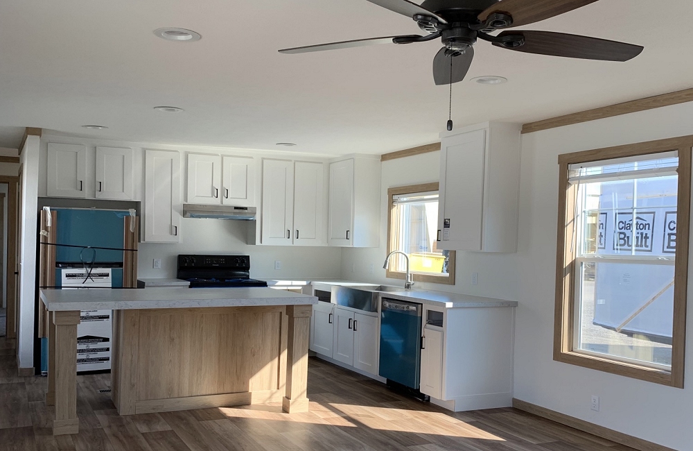
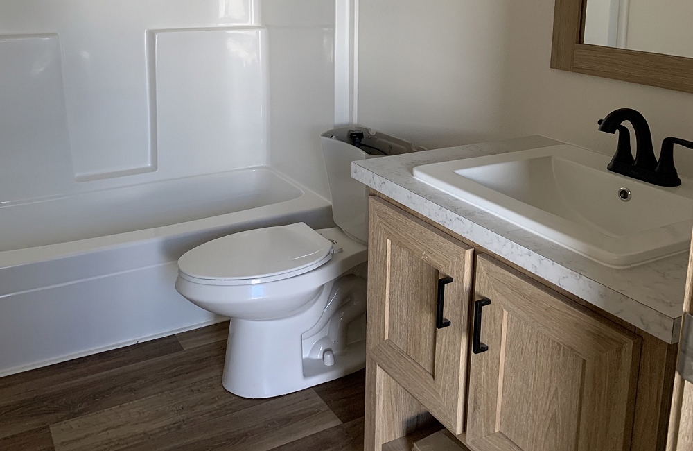
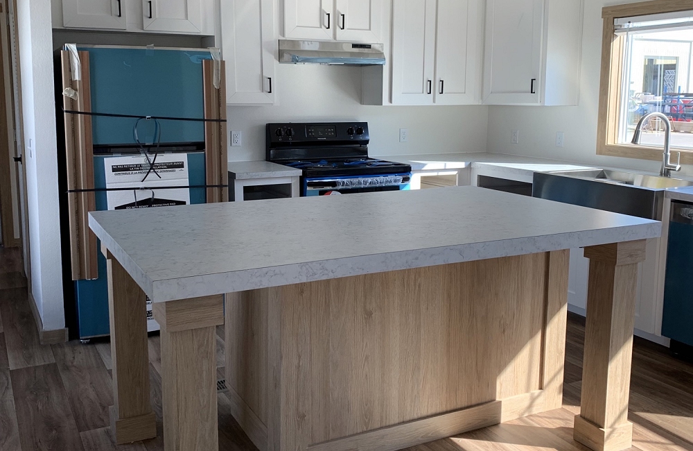
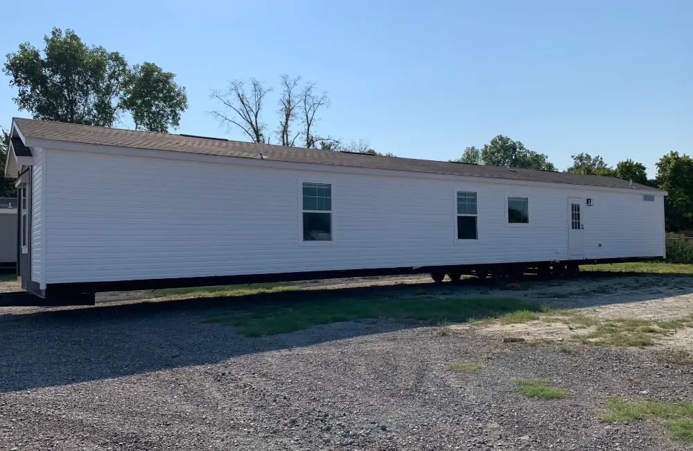
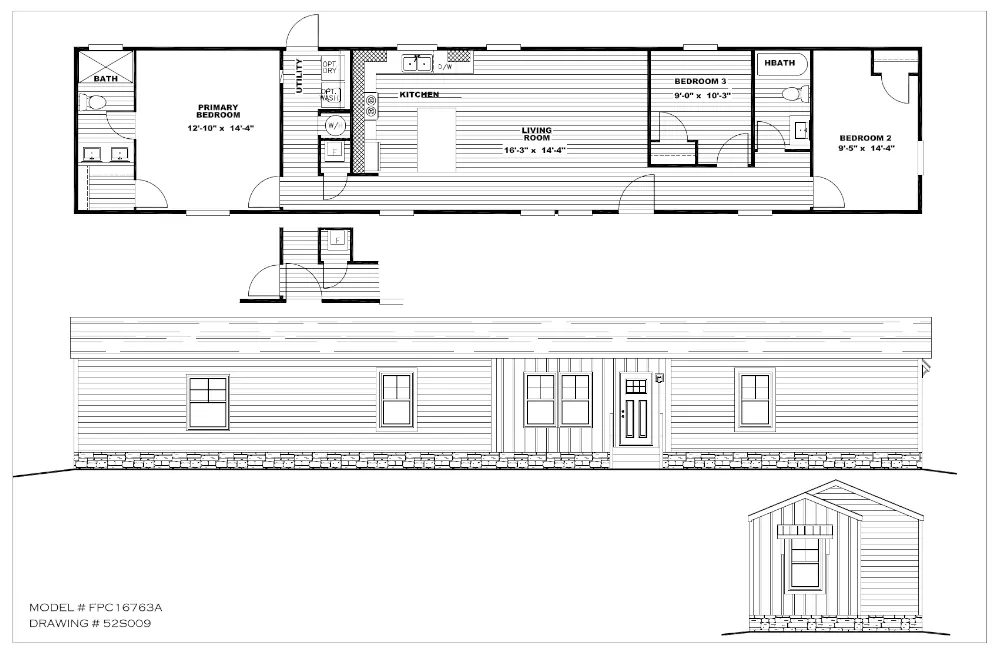
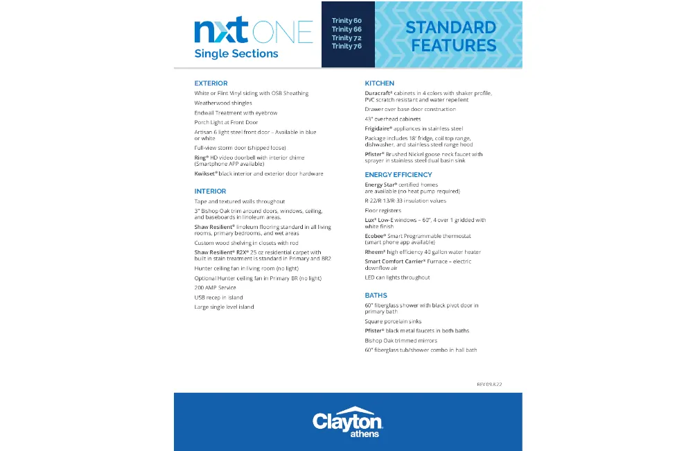
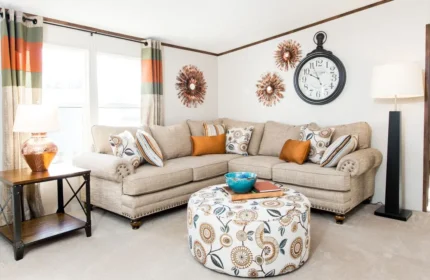
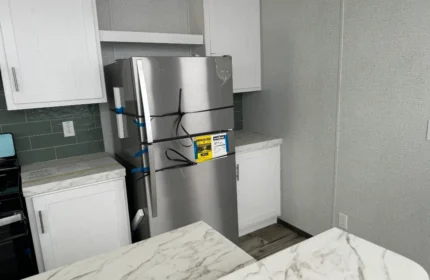
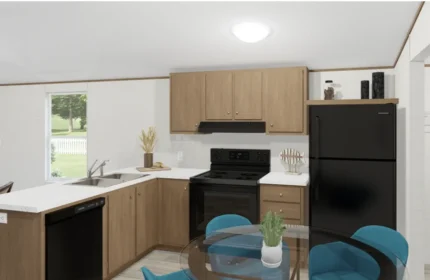
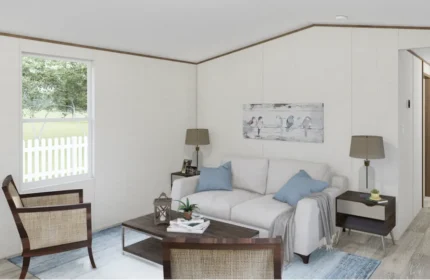
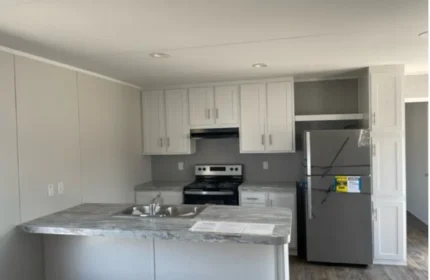
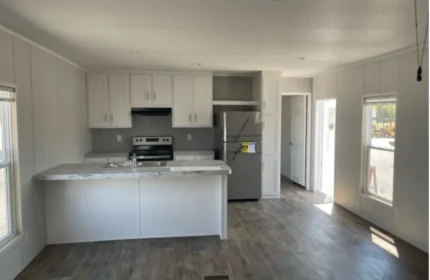
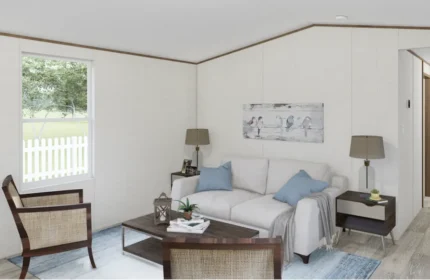
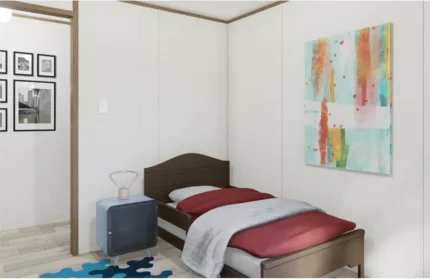
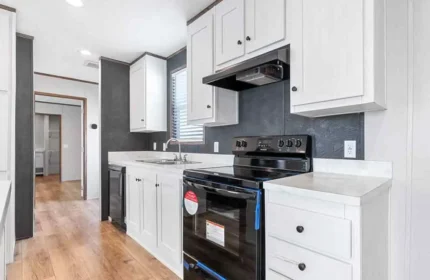
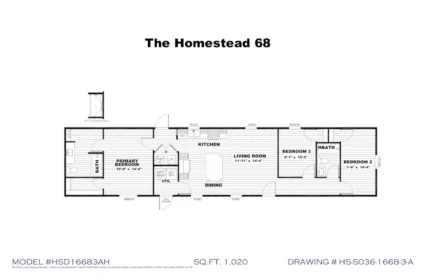
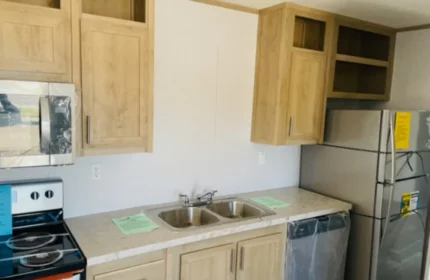
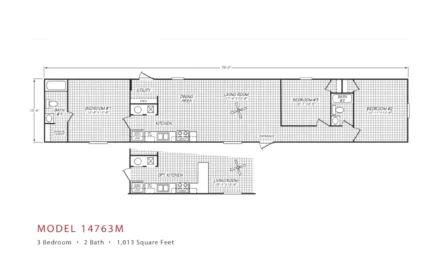
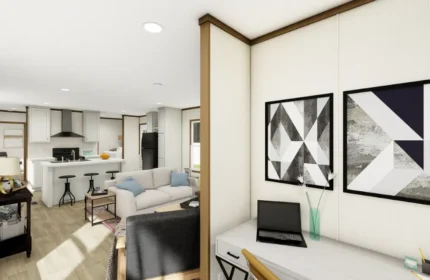
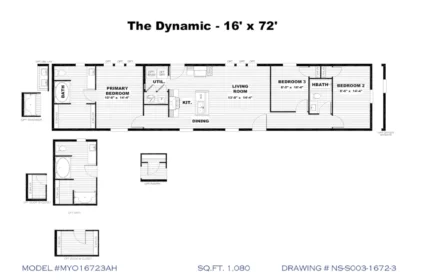
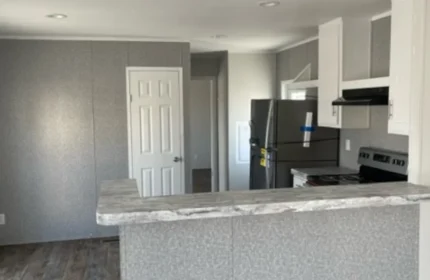
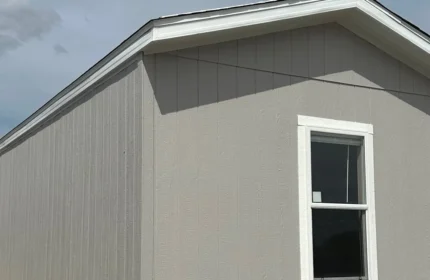
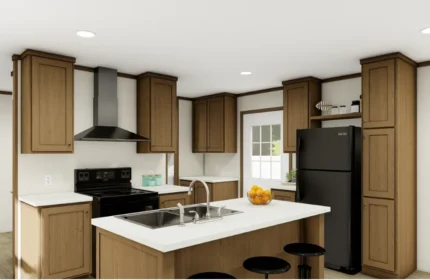
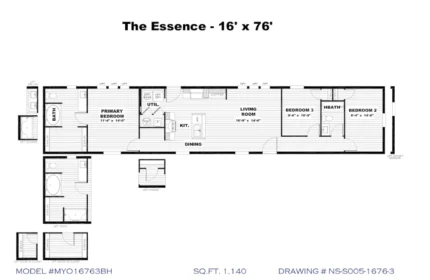






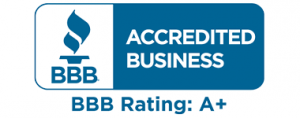
Reviews
There are no reviews yet.